Office building gate security solutions
This is one of the office building gate security solutions we worked on recently. The pictures show a set of bifold gates spanning a 30 foot shipping receiving driveway at a large private school in downtown Toronto, Ontario. They incorporate heavy duty openers and bollards to protect the gates from auto accidents.
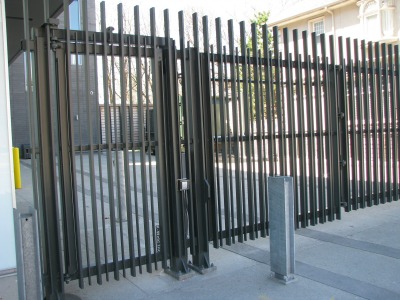
It was important to maintain the overall look of the existing fence so that is matches the neighbouring property, which was upgraded the previous year.
The bifold gate has the same vertical picket design with alternating pickets of different length. To control the weight, the gate panels were made of 6061-T6 aluminum tubes and structurals.
The gate posts were made in steel hollow structural sections to maintain maximum strength.
The gates also have a side personnel entrance which has a magnetic lock and card reader to allow access for employees. The access gate has provision for deadbolt and keyed lock for night time access and for secure locking.
Office building gate security solutions video
A video example of one of our office building gate security solutions in operation and focusing on some of the key elements of its design.
Personnel Gate
The personnel gate was added beside the main bifold gates to allow employees safe access. The access door was actuated by a cardlock as well as a keylock for night time use.
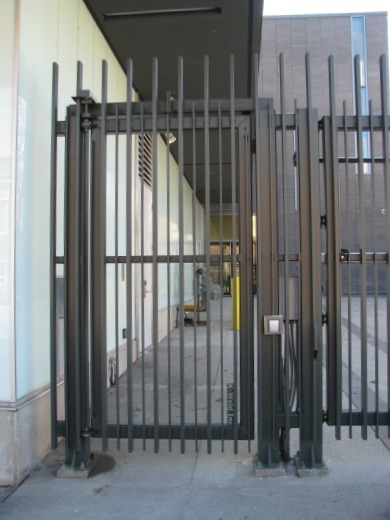
Inside bollard with cardlock and photoeye
On the inside of the personnel gate you can see the electrical panel for the gate with the emergency stop button. The personnel gate closes using a standard commercial door closer by CR Laurence mounted on the top right hand side, At the top left of the personnel gate is the magnetic lock which is actuated by by the cardlock.
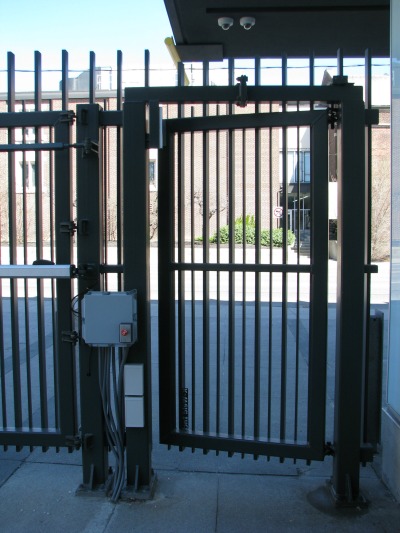
Behind the personnel gate is a safety bollard to stop the travel of the gate from ever reaching the pedestrian walkway. The bollard is set into concrete and also serves as a post to mount the cardlock touchpad as well as the housing for the photoeye. The gate has photocells on the inside and outside to stop the gate in the event of a vehicle or person passing through while the gate is opening or closing.
Baseplates
Due to the wide span required, a set of dual gate posts and baseplates was selected to securely anchor the gate on both sides The 3/4" thick steel baseplates pick up anchor bolts embedded into concrete caissons extending deep below the driveway
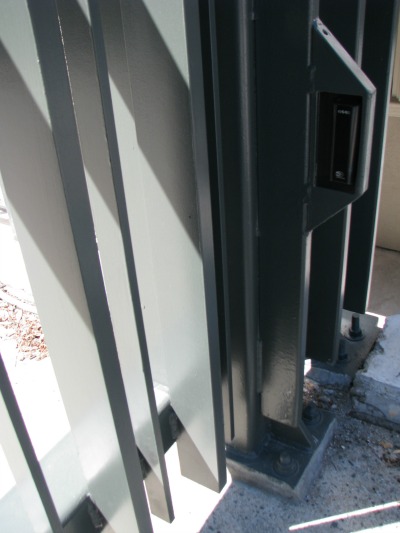
Exterior view along length of gate
The gate extends up to the retaining wall where the elevation drops down to the basement of the adjacent house Keeping the weight of the gate to a minimum was very important, since the gate panels were almost 9 feet tall.
Gate panels were fabricated from 606T6 aluminum HSS tubing. This includes the gate panel framing as well as all the vertical pickets. The embedded steel bollards on both sides of the gate serves to protect the gate posts from accidental contact by vehicles.
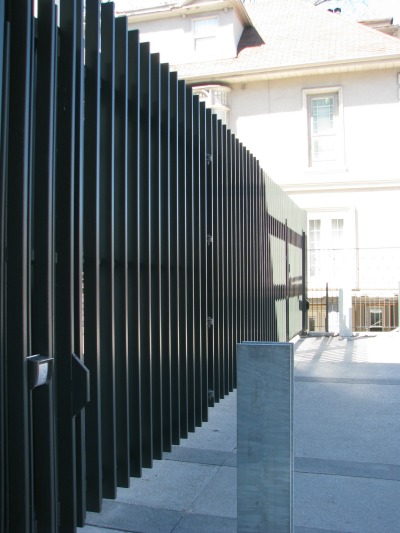
FAAC Gate Actuators
Gate actuators made by FAAC were integrated into the design. Despite the gates size the relatively small actuators are more than powerful enough to open and close the gates with just a short stroke length. The actuators could be easily mounted on cross beams on the gate panels which hid them from view from the outside.
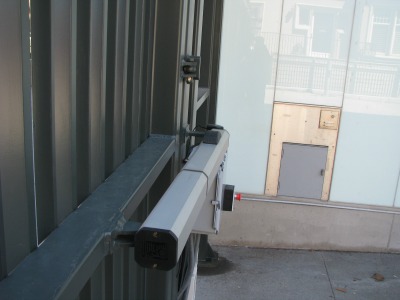
Drag Link
The drag link connects the linkage between two gate panels and a bracket mounted on the gate post. When the gate opens, the drag link forces the opposite gate panel to close up like a book until both gate panels are completely parallel to each other.
The drag link has turnbuckles on each end to lengthen or shorten its travel. It takes a little fine tuning in the length to get the gate panels to open completely flat and to fold up parallel to each other.
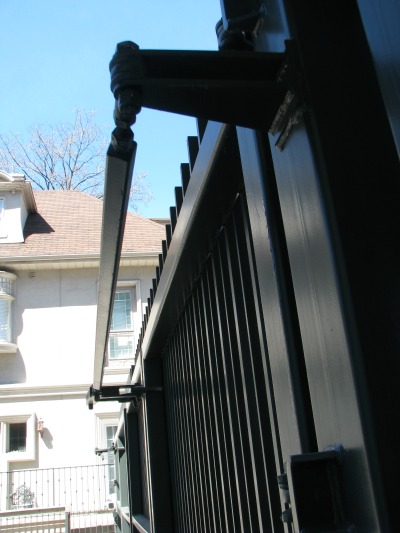
Gate panel connecting link
This is the connecting llink that spans two hinged gate panels. When the panel on the left starts to open, the connecting link arm pushes on the linkage forcing the right hand panel to close like a book. We also thought this would be a good place to put the K-Weld brand name on the gate.
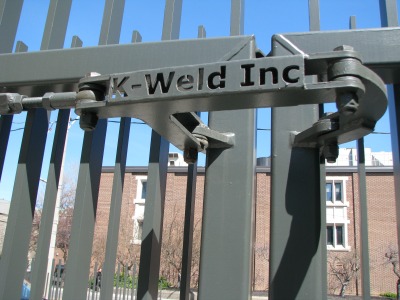
Gate post at retaining wall
Gate post at the north end of the gate showing double gate post arrangement required to provide strength and support. One gate post was secured into the existing retaining wall and reinforced with a steel plate. The second gate post was secured into a caisson embedded into the drive beside the retaining wall
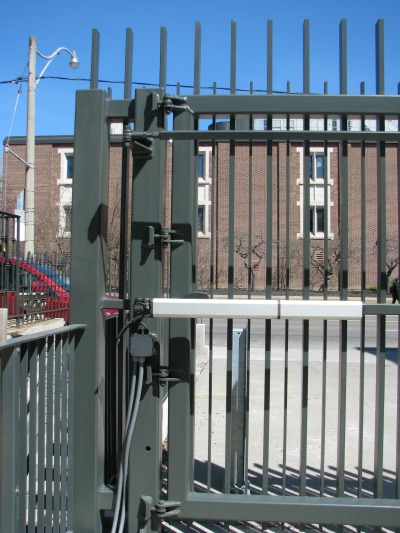
The gate panels are tall and required 4 separate adjustable hinges to properly support them. Each hinge could be adjusted +/- 1/2" to bring the gate panel into plumb.
If you are looking to have a sliding or bi-fold gate or a conventional hinged gate installed please consider using K-Weld Inc for fabrication and installation in the greater Toronto area.
If you have a concept for an new gate and require fabrication drawings, please send me an email.